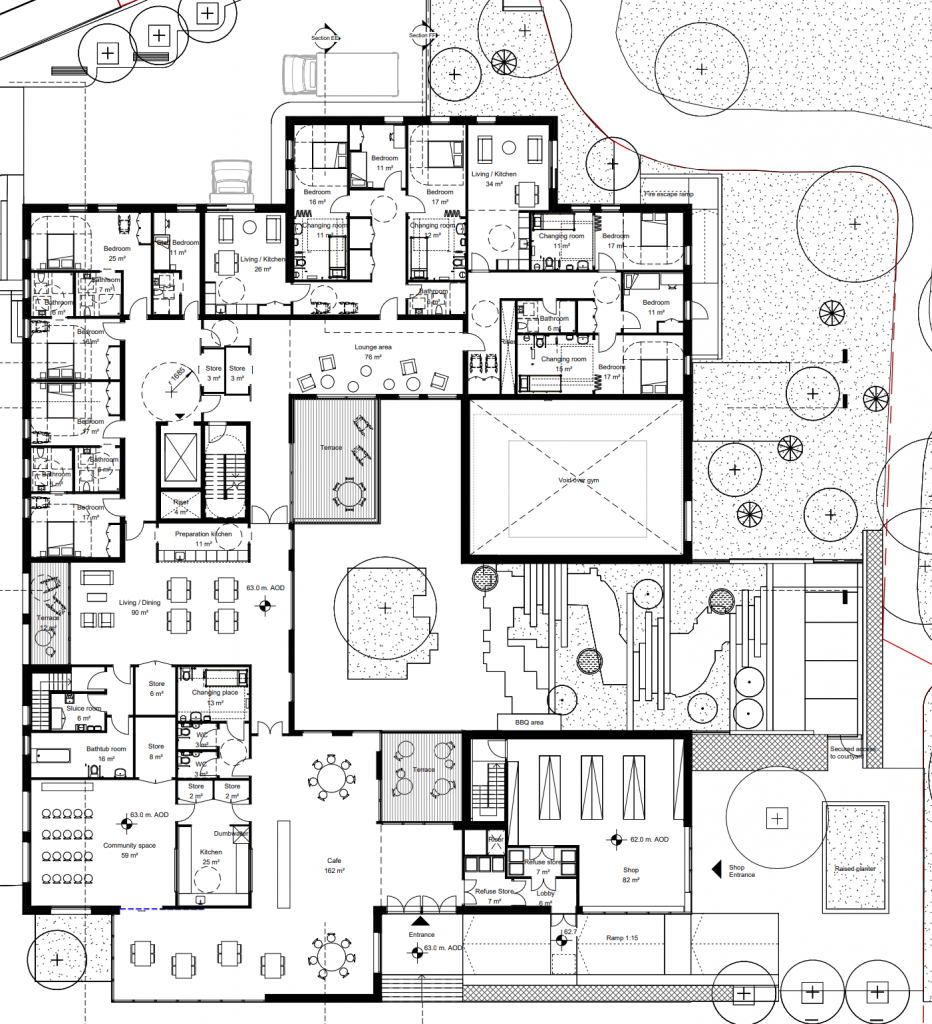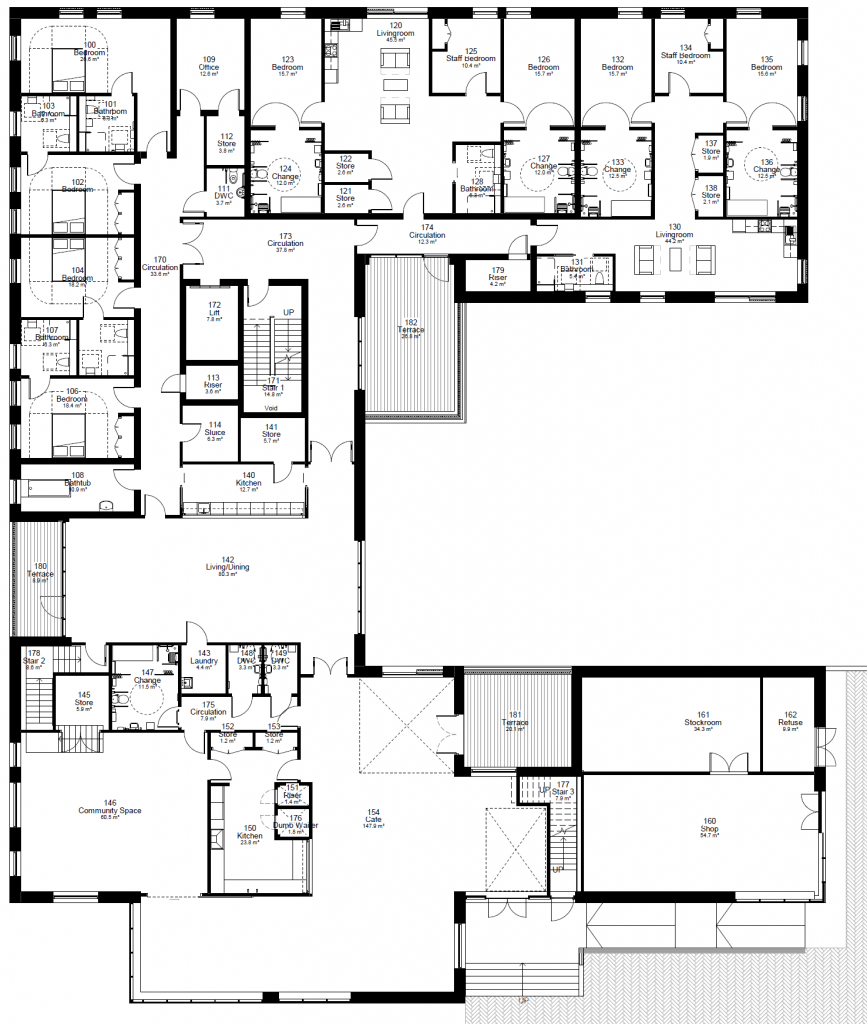This post follows on from an earlier post about the proposed changes to the Coburg Crescent resouce centre. The changes proposed for the first floor are shown in the plans below:


The main change, in respect of community provision is a reduction in the size of the shop floor from 82 to 54.7 square meters. This is mainly due the stock room being moved from the ground floor to the first floor. The stock room has also shrunk – from 53 to 34.3 square meters.
