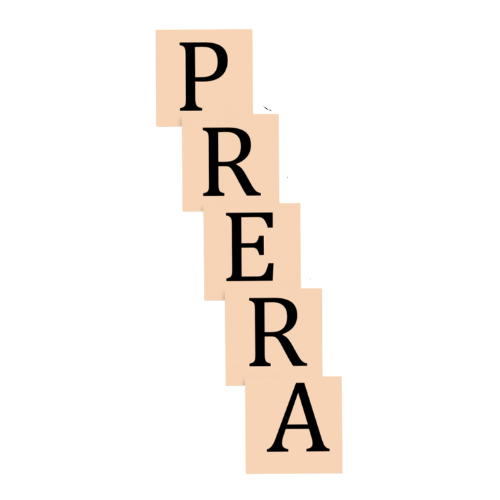Planning permission for the new resource centre on Coburg Crescent was granted in August 2018. Since then, very little has happened on the ground, apart from some tests of the soil on the building site. Now, a variation of the planning permission is being sought.
These changes were presented to the planning case officer on 12 July 2018, but PRERA only heard of these changes in July 2019, when letters were sent to some residents. The deadline for us to comment is 26 July 2019.
There are many documents related to this variation available at the council’s planning website. The covering letter gives the rationale for the changes:
In parallel with the process of determination for the planning application, the project was being priced by the appointed Contractor. Unfortunately, the estimated cost was significantly over budget and as a result it was necessary to undergo a period of value engineering.
Details of the variation are summarised by the council as:
Condition 2: The proposal seeks the following revisions to the approved drawings:
– reduction the massing of the building:
– removal of shop storage and plant room from ground floor level and re-provision of storage room at first floor level;
– revised the internal layout and external design;
– additional stair core in the building,
– enlarged outdoor courtyard space; and
– changes to the external cladding material from clay tiles to a metal shingle cladding in a similar colour.
Conditions 17 and 18:
Revised wording to allow additional time for BREEAM certificates.
Condition 5, 8 , 9 and 15:
Details have been provided to satisfy the requirements of these conditions.
The following images illustrate the changes to the external appearance of the building:
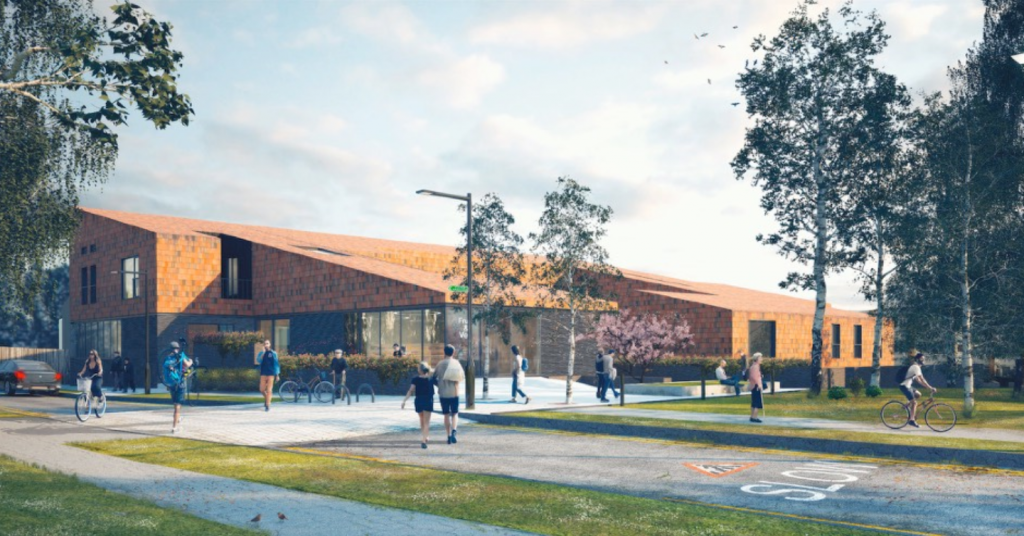
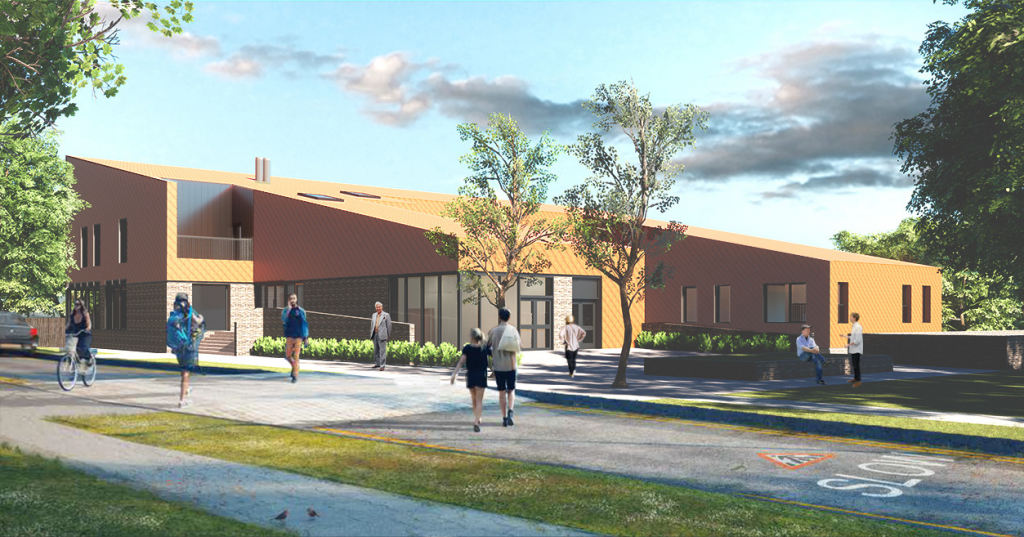
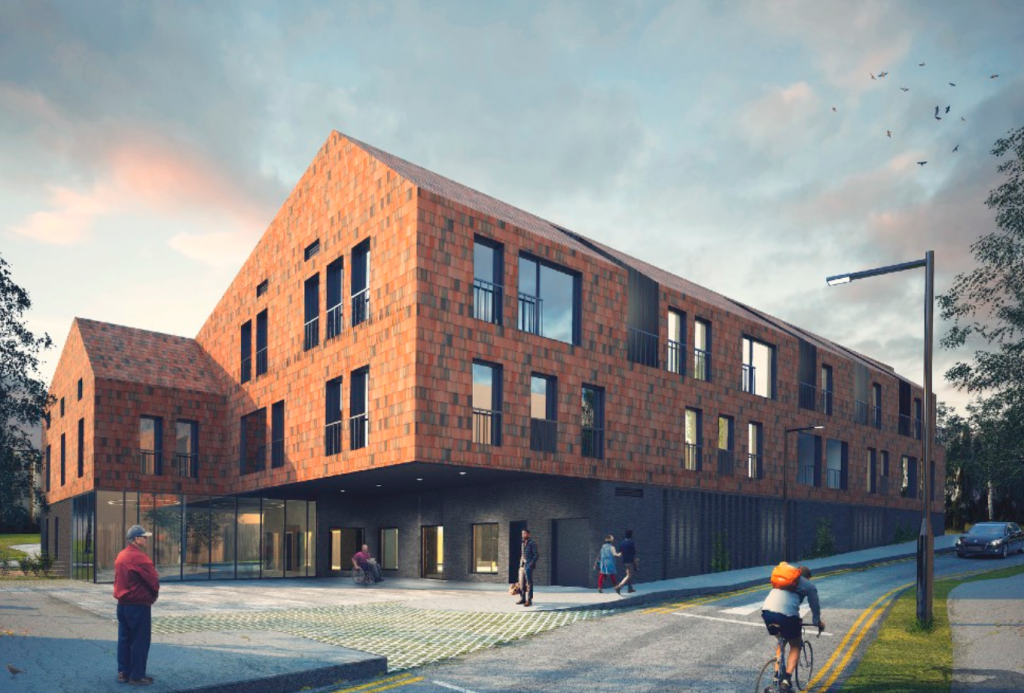
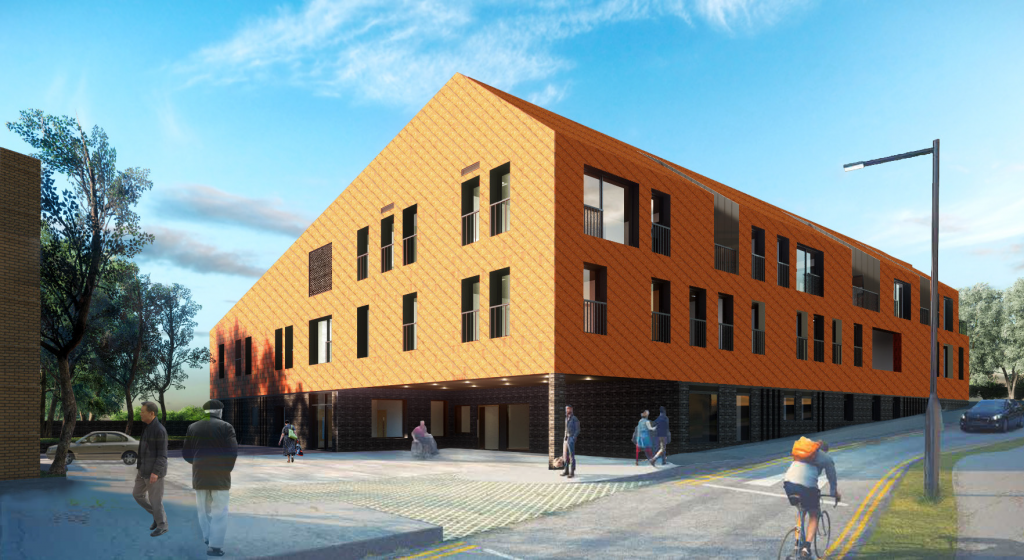
The most significant change, as far as the appearance of the building goes, may be the change in cladding material from clay tiles to metal shingles, hung at a 45 degree angle. The pictures also illustrate something of the reduction in size of the building, as now proposed.
The changes to the internal layout of the building are explored in separate posts detailing the changes to the ground, first and second floors.
