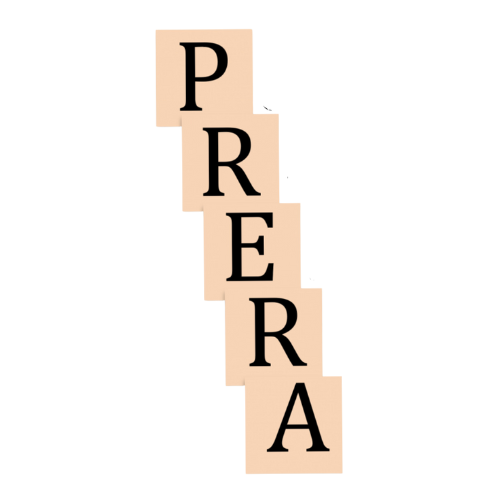This is the first in a series of blog posts of historical photos of Palace Road Estate. These photos are from the London Metropolitan Archives. You can explore their online archive by searching the Collage picture archive. There are many more photographs of the estate there than will be presented in this blog, so do have a look there yourself.
We will start with some photos of architects’ models of the estate before it was built. The estate was designed by architects working at the Greater London Council, under Sir Roger Walters KBE, the Chief Architect. Models were constructed of the whole estate to show how it would fit into the surrounding landscape.
This large model (above) shows the planned estate within the existing built landscape. Layers of board have been used to construct the topology. Although the layout of the estate is very similar to the eventual implementation, there are a few notable differences. For instance, the grounds of the estate merge with the Palace Road Nature Garden and there is a more extensive network of paths within the central grassed area.
A closer view shows more of the detail in this model.
Here is another simpler model that was, perhaps, constructed earlier. The elevation of the land can be seen marked around the edge of the model in metres. We can see that the estate was then known as the Palace Road Extension.
